Sakura Springs - 3
Based on a real blueprint
[/B]
A fairly large house with alot of windows. An open concept excluding the kitchen. Majority of the rooms have warm colored walls created by me. This house sits on a 3x3 lot. Includes a closed garage. Lots of yard space.
QUICK DESCRIPTION
60 008 $
2 Stories
2 Bedrooms
2 Bathrooms (one en suite)
Closed Garage
Large open living room
Breakfast nook
[/B][/SIZE]
Exterior ( DAYTIME )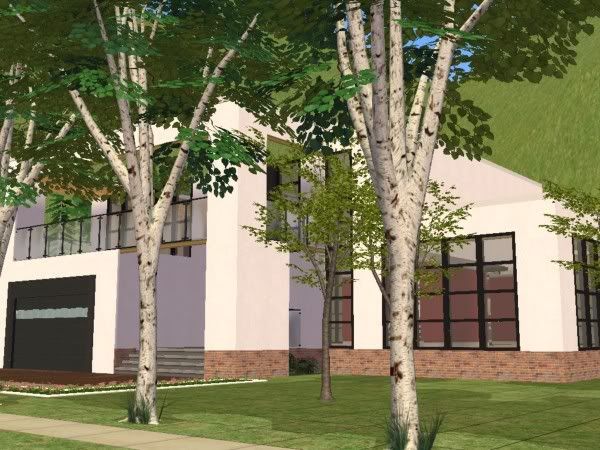 Exterior( NIGHT TIME)
Exterior( NIGHT TIME)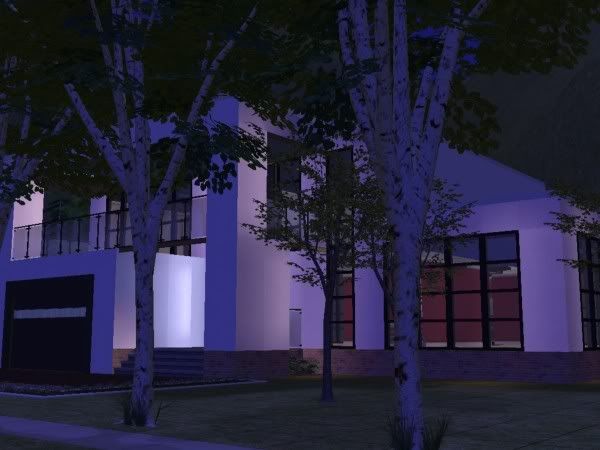 Living Room
Living Room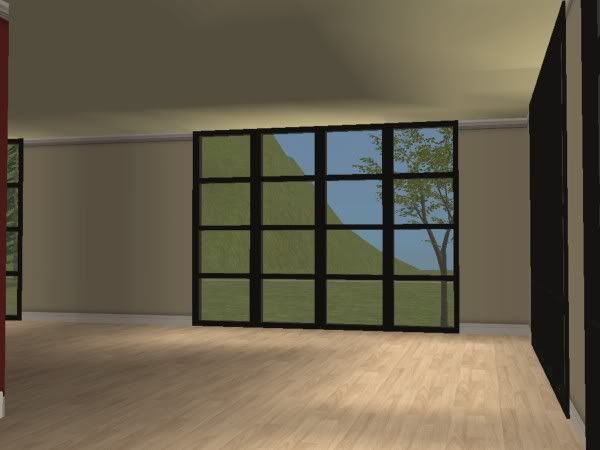 Dining Room
Dining Room
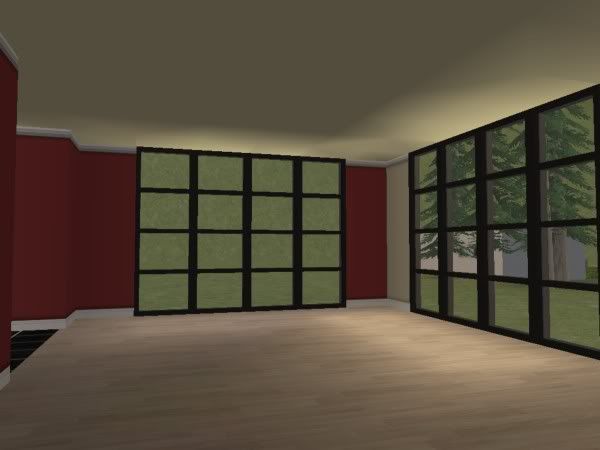 Kitchen
Kitchen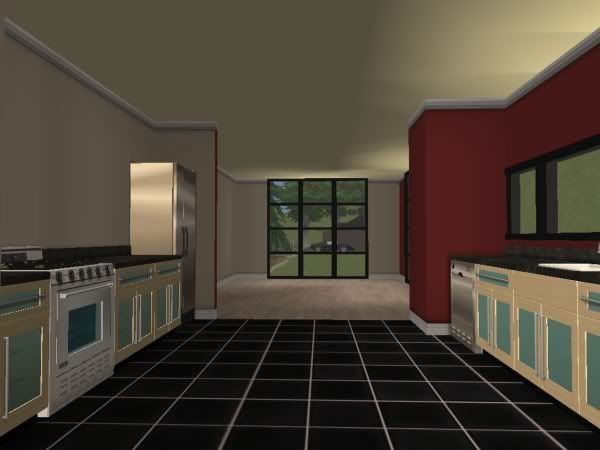 Breakfast Nook
Breakfast Nook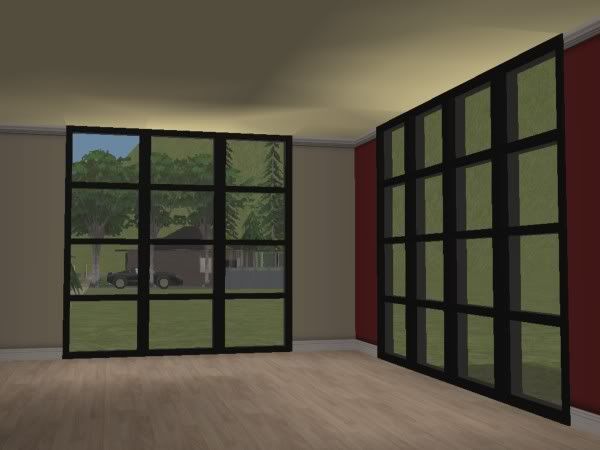 Upstairs Foyer
Upstairs Foyer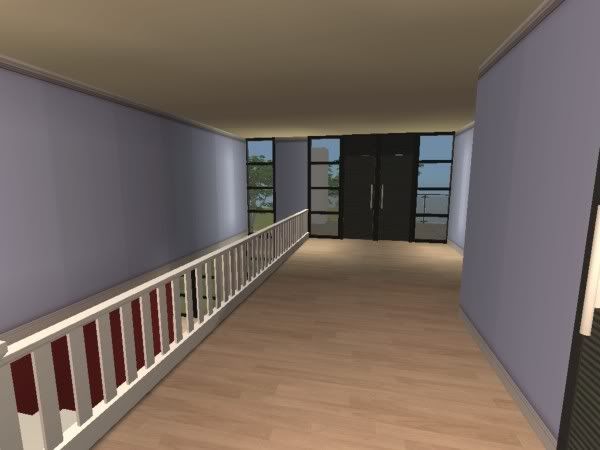 Master Bedroom
Master Bedroom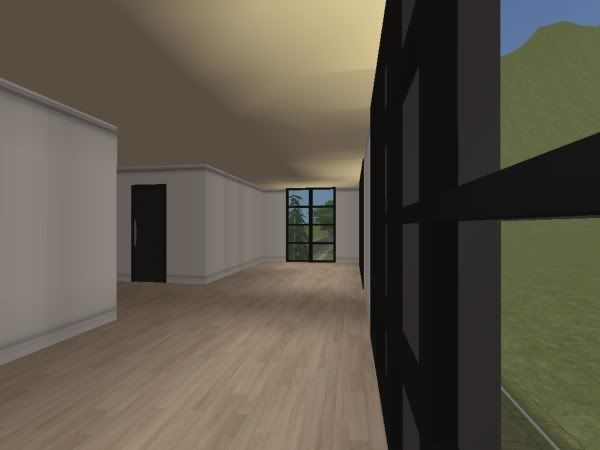 En Suite Bathroom
En Suite Bathroom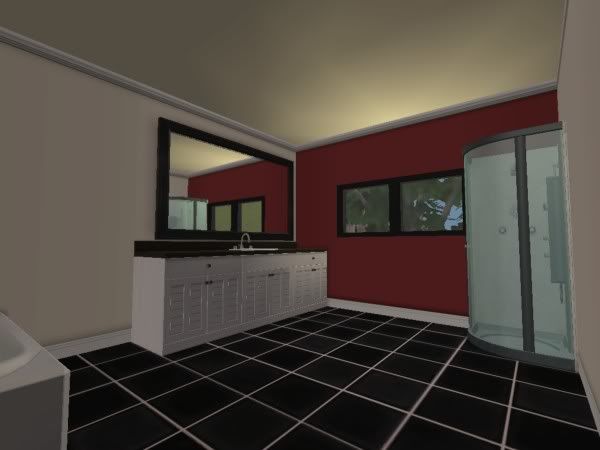 1st Floor ( Bird's Eye )
1st Floor ( Bird's Eye )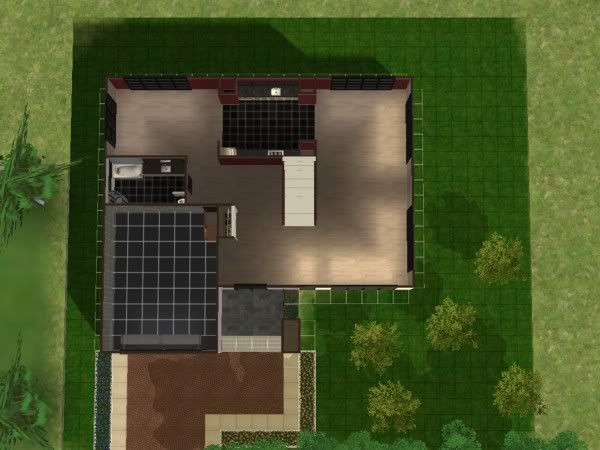 2nd Floor ( Bird's Eye )
2nd Floor ( Bird's Eye )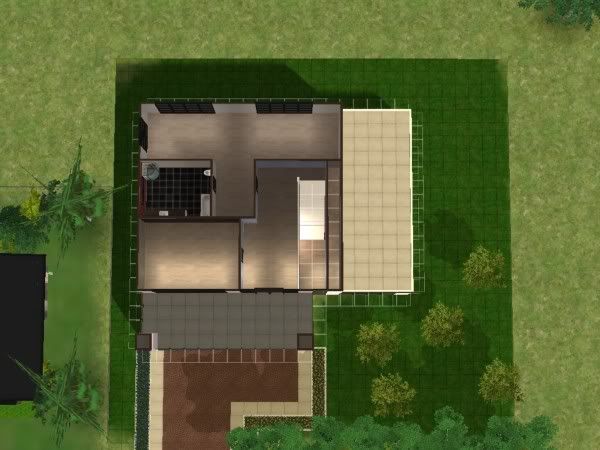
REQUIRES: Uni / NL / OFB
( NOT INCLUDED ) Ceilings are objects,
Not a part of ALEnjoy

[/B][/SIZE]

